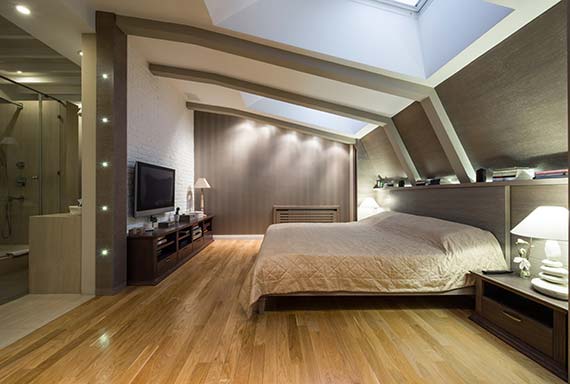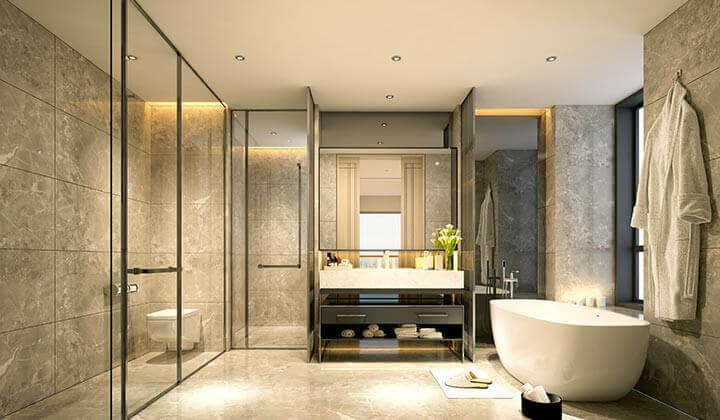New Build – 6 Flats
Location: Kensington
If you are running out of space in your London, Surrey or Kent home, you could free up a lot more by having your loft converted. Our team can carry out the heavy lifting for you, enabling you to revitalise a long-overlooked loft space.
You might have envisioned repurposing your loft space as a new bedroom, bathroom or office – or, indeed, another type of room not listed here. We can work closely with you to help you turn your dreams into a reality.
Taking account of your regular and ongoing feedback, our work will culminate in a conversion that affords you a spacious and aesthetically-pleasing loft conversion meeting your practical needs as well as planning regulations.
Members of our thoroughly experienced team of tradespeople can travel to plan, design and enact loft conversion work at homes anywhere in Greater London, Surrey or Kent. To start discussing what you need in a loft conversion, just call us.
In phoning us, you can book the initial, free consultation at which we will discuss your requirements in depth and at length. We will then factor your needs and preferences into a design that, if necessary, is forwarded to the local planning department.
We will stay in close contact with you throughout the whole project development process – and even after the finishing touches have been added to your overhauled loft. In this way, we can help to ensure that your loft conversion delivers long-term satisfaction.
When you task Surrey Construction with overseeing your loft conversion project, you will be able to take comfort from having many different loft conversion options. The types of loft we can design, plan and install include dormer, mansard and hip-to-gable conversions.
The type of loft conversion you should choose will depend on what you need or would like in a transformed loft space. We can talk you through all of the options without resorting to any jargon.
We can also help you to navigate various regulatory hurdles of a loft conversion project. We will, for example, fill you in on whether your particular project requires planning permission and how you should notify your neighbours about what work will be undertaken.

Maximise space and, if you wish, add a dormer window.

Raising the external wall can add space to smaller lofts.

Use the whole roof to optimise the amount of room.

Let more sunlight stream into your loft.

These are suited to classic properties.

We can tailor a loft’s design and build to suit you.

As a London-based company, we can quickly send expert, time-served tradespeople to your home in Surrey, Kent or anywhere in Greater London, where they can soon obtain all of the details they need, including measurements, to carry out an accomplished loft conversion.
This kind of loft conversion can prove useful in various situations. For example, you might need extra space in your home to accommodate a growing family, or perhaps you work from home and so would like a home office for the task.
A loft conversion enables you to improve or expand your home without spending over the odds. However, if you are unsure whether a loft conversion would be right for you, we can help you to decide at a free consultation.
It’s easy to book a free, 30-minute consultation where you can discuss your requirements with our experts.
Select a date to view availability
The quality of our work speaks for itself. Here are selected examples of projects we have previously carried out at clients’ properties, allowing you to see how we have stunningly transformed them.

Location: Kensington

Location: Sevenoaks
We are approved by a range of respected bodies in the industry. Here is an overview of various brands that have endorsed the quality and expertise to which our workers routinely adhere.
You can contact us straight away or take time getting to know us better before assigning us work.
Lack time for a discussion right now? We can call you back.
Request A Call BackLet us determine what you could achieve with your project.
Book A Free Site SurveyPeruse our digital brochure to learn more about what we offer.
Download Our Brochure